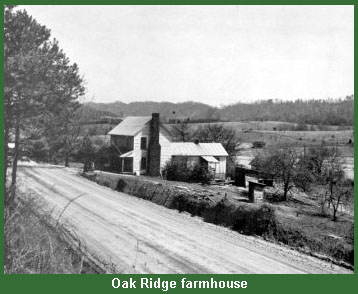
Places
"Met Lab"
(Metallurgical
Laboratory)
OAK RIDGE TOWN SITE Places > Oak Ridge: Clinton Engineer Works
Places > Oak Ridge: Clinton Engineer Works
Workers at the Oak Ridge facilities and their families needed somewhere to live. The Tennessee site was sparsely populated and agricultural, and housing was nonexistent. Knoxville was less than 20 miles away, but roads were poor, the local economy was strained due to the influx of workers for other nearby war plants, and security recommended segregating workers, as much as possible, from the general population. In late June 1942, only days after the S-1 Executive Committee and the Army tentatively agreed to acquire the Oak Ridge site, Stone and Webster, the Army's general contractor, began drawing up plans in its Boston offices for a town and central facilities. A town site was chosen in the northeast corner of the proposed Oak Ridge reservation, near the Elza gate on the slopes of Black Oak Ridge and in the valley drained by the East Fork of Poplar Creek. Initial plans called for a community of 5,000 people. This soon increased to 13,000, and in late October Stone and Webster submitted a plan calling for 3,000 houses, 1,000 trailers, several dormitories, a guest house, administration building, and other auxiliary buildings. Extensive site preparation had already begun and included removing existing structures, clearing and grading building sites, and erecting fencing and guard towers. Almost 100 miles of paved streets were required for the town, with a four-lane Oak Ridge Turnpike running through the length of the community, and another 200 miles of pavement planned to reach the production plants isolated in outlying valleys. The Army also planned to add a central railroad system with 37 miles of track connecting the site with the mail line at Elza. Construction of the administration building, on a rise on the east side of the valley facing the ridge, began in late November 1942. Completed in early 1943, the rambling, wooden barracks-type structure was dubbed "the castle" by new residents because it dominated the rise like a fortress. The building served as headquarter for the Clinton Engineer Works, the formal name for the entire area, including the town, within the security fence. In summer 1943, the headquarters of the Manhattan Engineer District was transferred from New York to the castle. As the control center for the Manhattan Project, the castle was second only to General Leslie Groves's liaison office in Washington, D.C. Construction of housing and commercial facilities began in early 1943. Below the castle, clustered along the turnpike at the bottom of the valley, were 14 dormitories. Beyond, on the lower slopes of the ridge, the town business center, later called Jackson Square, was built. Both the dorms and commercial facilities were low wooden buildings closely resembling Army-camp architecture. Around the two-block commercial area were the post office, supermarkets, drugstores, shops, movie theater, central cafeteria, and laundry. Higher on the slope were the guest house and the high school. On the ridge both east and west of the town center were homes for more than 3,000 families. Nine types of homes and three types of apartment buildings were built, all with wood frame construction covered with cemesto board panels. In the low area on the castle side of the turnpike were temporary housing facilities for construction laborers. Almost 5,000 workers lived in the boxlike prefabricated hutments of plywood grouped around central washhouses and mess halls. More than 1,000 trailers were brought in from all parts of the U.S. for supplemental housing. In fall 1943, as the anticipated population of the town climbed to 42,000, a second building program commenced. Homes were built for an additional 5,000 families. Based on designs developed by the Tennessee Valley Authority, most of the homes were prefabricated in sections in many distant cities and trucked to Oak Ridge. Some 2,000 more trailers were brought in. Local construction contractors built 55 dormitories and 500 hutments and barracks. New schools, churches, and shopping facilities were built, with concentrations of stores several miles down the turnpike at Groves Center and in the trailer area at Middletown Center. In early 1945, with population estimates increasing, the Army began a third building program, adding 1,300 family units, 20 dormitories, and 750 trailers, as well as the necessary commercial and service facilities. By the time the expansion program was completed in summer 1945, the resident population was 61,000 in the vicinity of the town of Oak Ridge, with nearly 45,000 in the town itself and the rest in nearby temporary housing. Total facilities included 10,000 family units, 4,000 trailers, 3,000 hutments, 89 dormitories, and a variety of other types of units. Total cost was more than $100 million, over half for housing and the rest for support facilities.
|
The text for this page is original to the Department of Energy's Office of History and Heritage Resources. For further information, see Richard G. Hewlett and Oscar E. Anderson, Jr., The New World, 1939-1946: Volume I, A History of the United States Atomic Energy Commission (Washington: U.S. Atomic Energy Commission, 1972), and Manhattan District History, Book I - General, Volume 12 - Clinton Engineer Works - Central Facilities.
